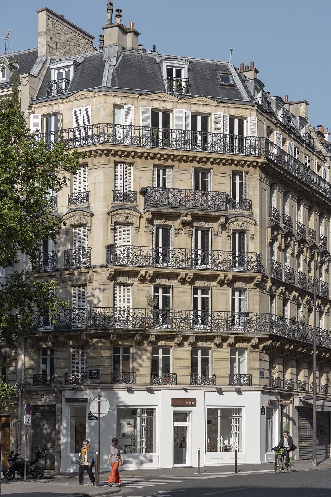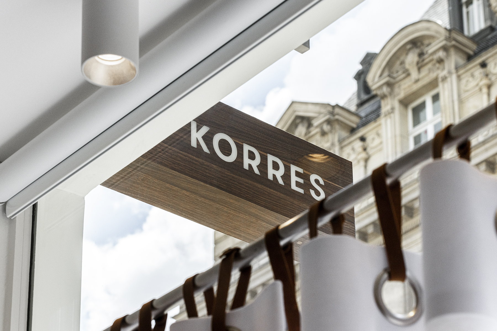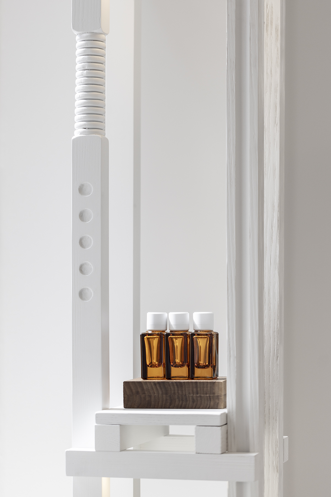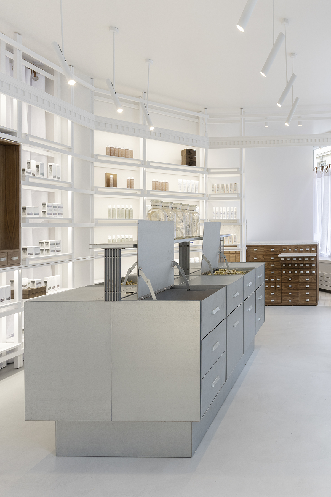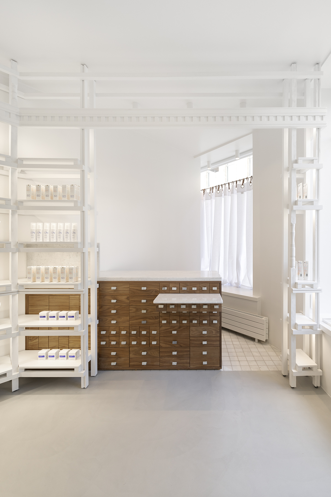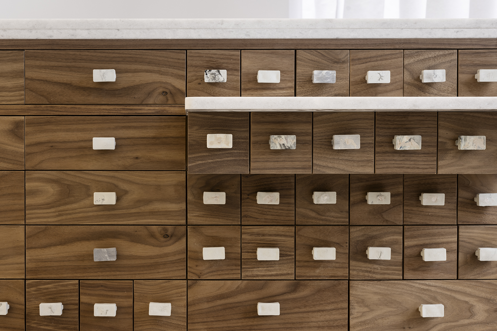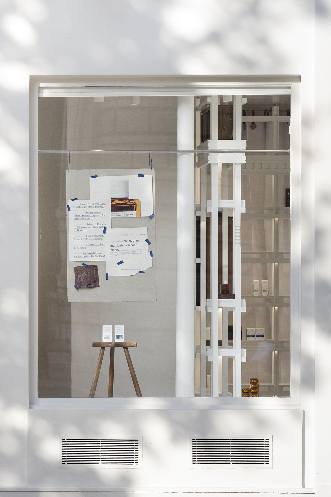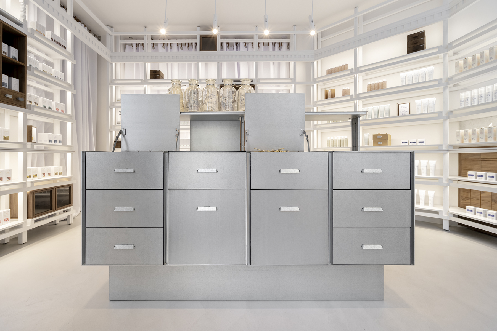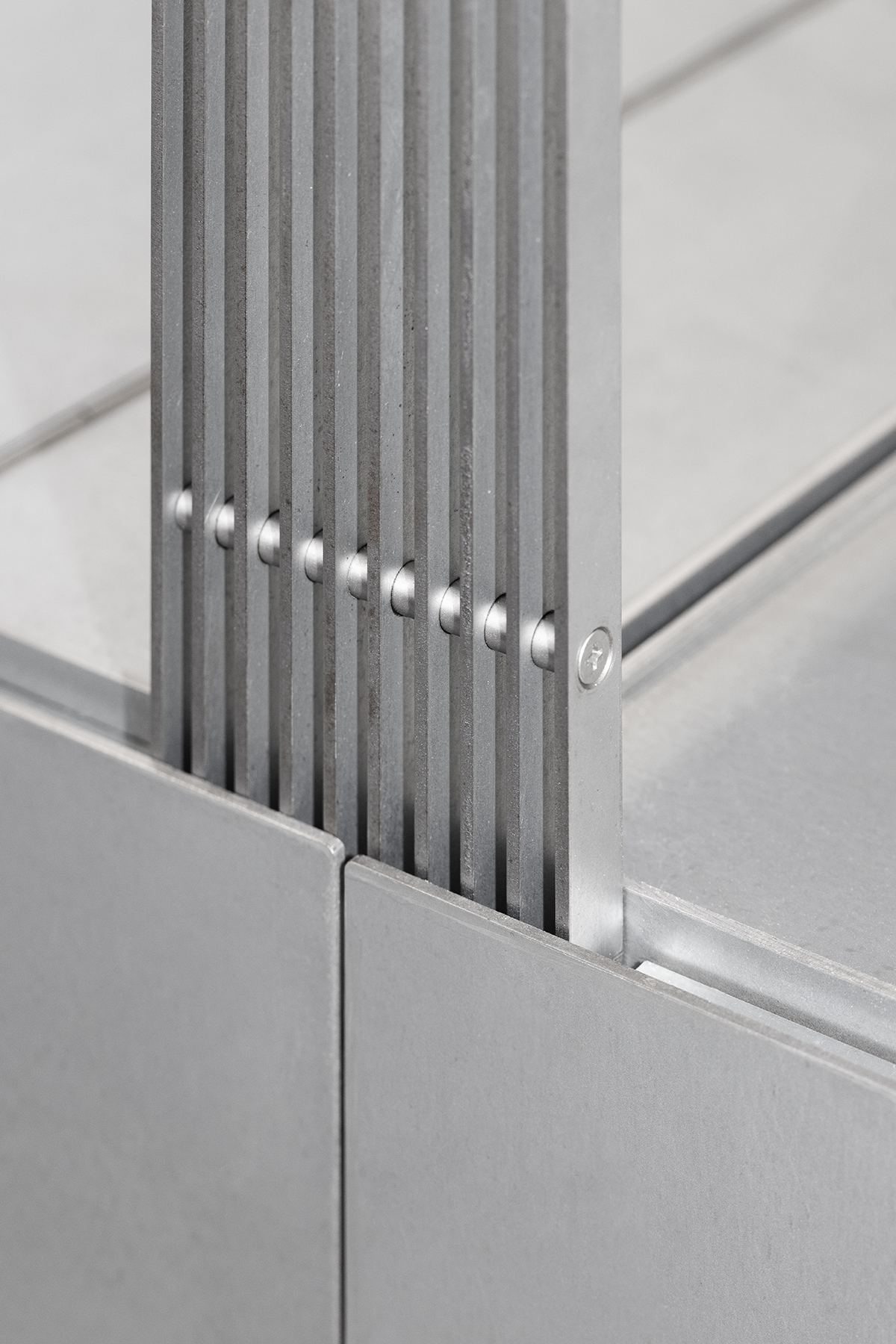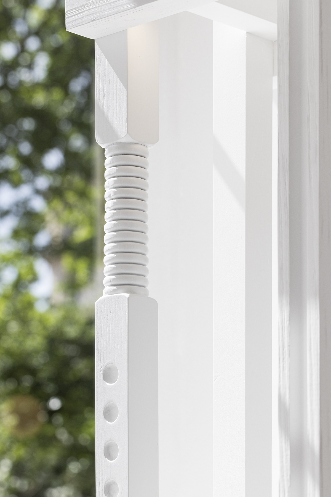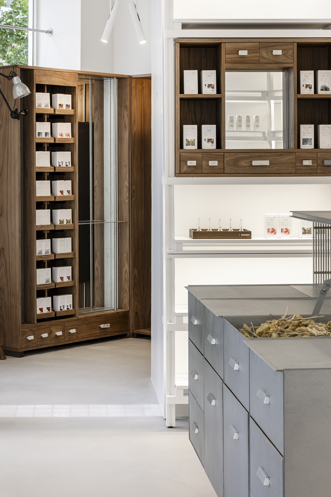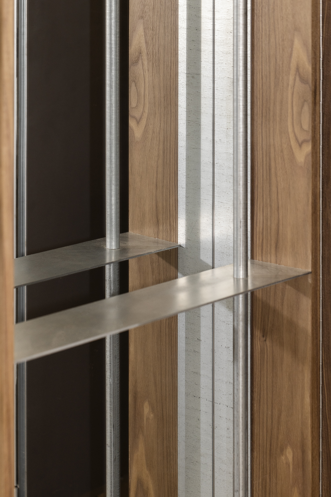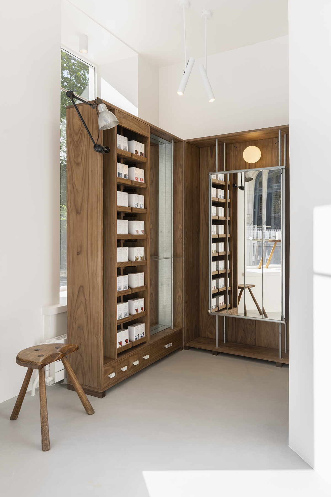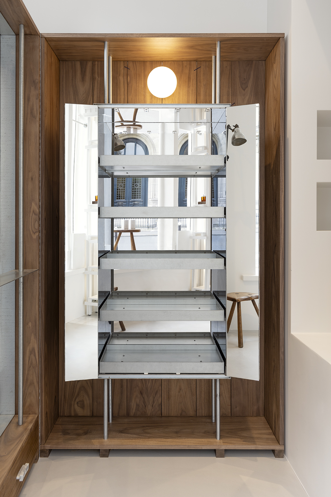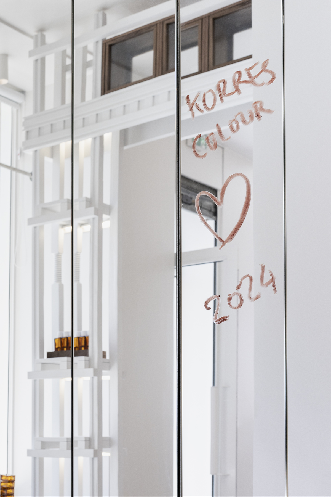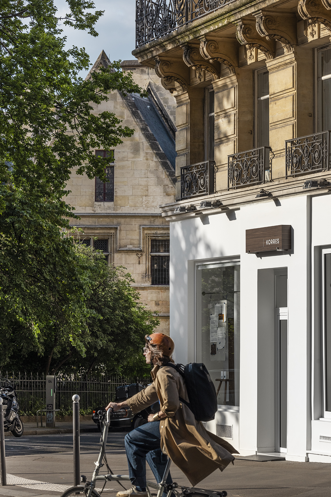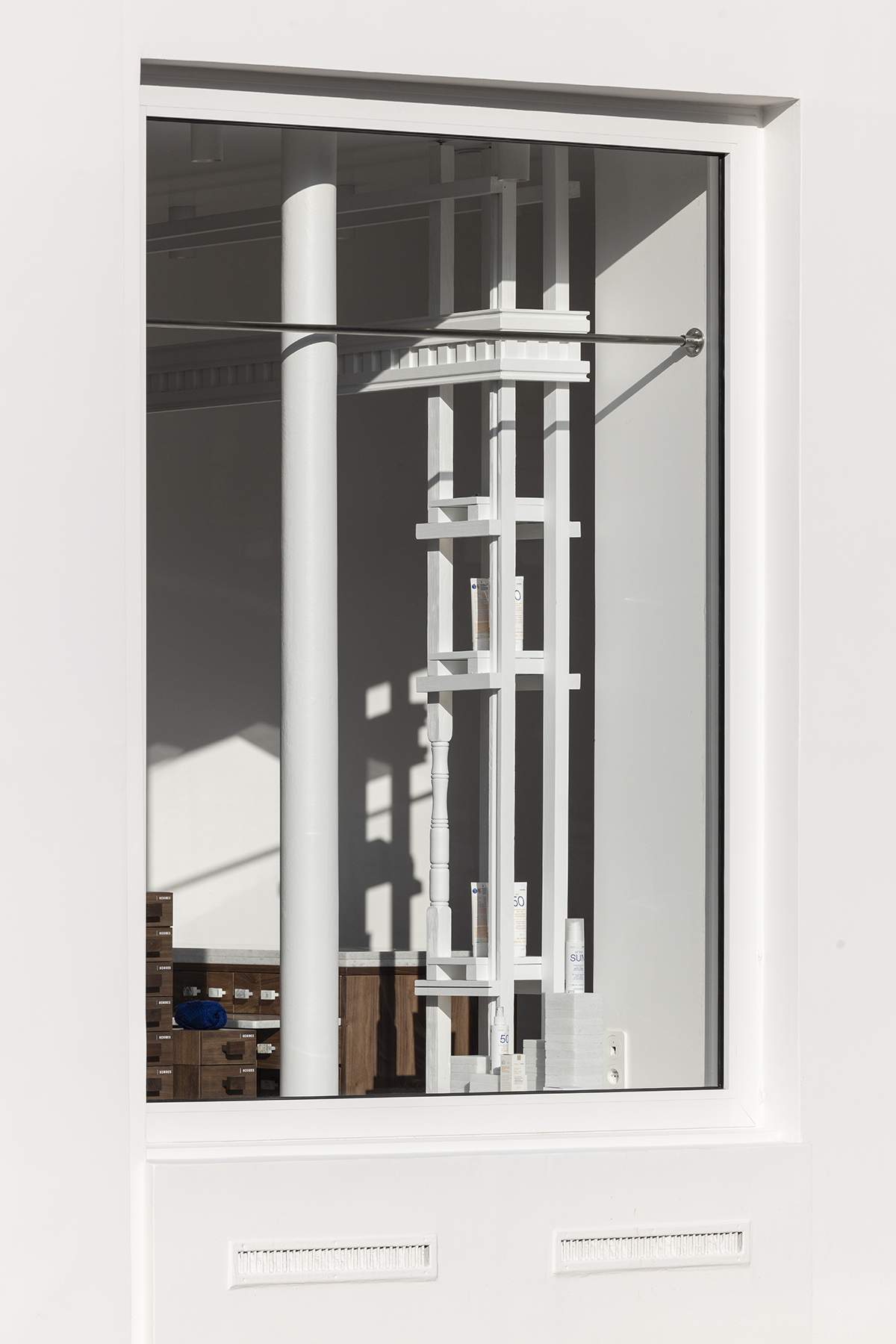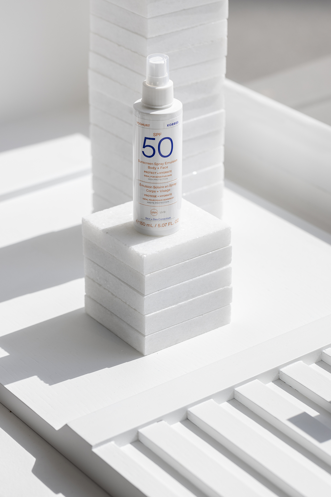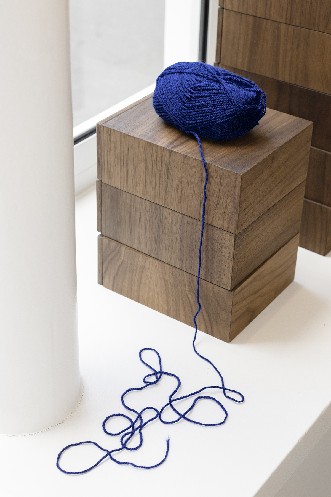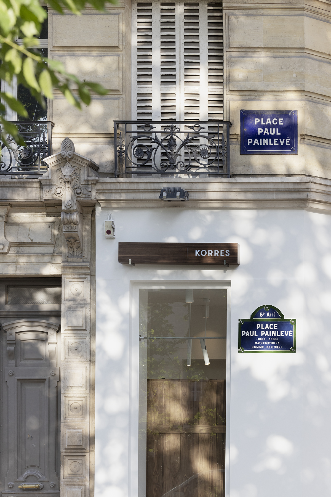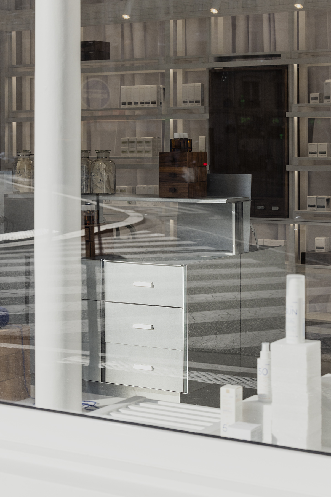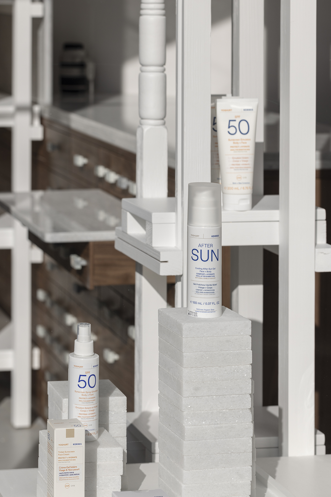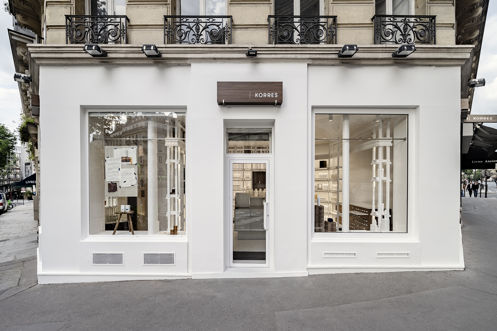0624 KORRES SORBONNE
Description
The renovation of the first Korres store in Paris, in the heart of Latin Quartier, was a challenge from the very first moment. The store has been operating for more than a decade at the exact same spot, forming a staple for the neighborhood and its loyal customers. The objective was twofold: on the one hand to evolve the architectural expression of the Korres rebranding and on the other hand to create a commercial space that meets the high standards of the Parisian market.
The limited area of the space and the strongly paragonal shape of the floor plan urged us to define four axes to optimally organize the client circulation and the separate areas of the store. The large openings of the façade compensate for the lack of space, allowing plenty of natural light to diffuse inside and causing a constant interplay with the Parisian cityscape within the store: with the Sorbonne University, the Paul Painlevé Park, the vivid bustle of the Rue des Écoles.
White prevails in both the interior and exterior of the boutique. The decision for a more unambiguous approach in terms of the color palette – especially in the interior – has matured in the brand’s latest projects. White creates a more “clean-cut” canvas for product display and is also associated with Greece, one of the brand’s pillars. The varied materiality of the white elements in the interior (Naxian Marble, Curtains, Timber Constructions) subtly disturb this monochromaticity. The American walnut constructions serve as focus points in the white scenery and elements made of galvanized metal sheet stand out as the more premium components of the project.
As for the furnishings, the following elements are highlighted for the sensitivity and detail they were treated with:
Firstly, we further refined the design of the Nissos shelves with more delicate proportions and custom wood carved profiles inserted piecemeal along the pillars of the shelves, a reference to decorative elements of timber tables and seats from the Greek tradition.
Secondly, the central display table, a structure that morphologically alludes to a laboratory table but is functionally reworked by converting the upper drawers into opening display cases. These display cases function as product and decorative showcases and provoke interaction with the customers. They can also be adapted according to seasonal needs or promotional brand campaigns.
Finally, the boudoir wardrobe, a hybrid piece of furniture designed specifically for the needs of the Make-Up corner. A double-leaf wooden wardrobe with braided boards on the back is placed “open” on one side of the store creating a unique cosmos. Inside it, drawers and mirrors are placed on one side and on the other side a cabinet fully lined with mirrors for Make-Up products. Multiple reflections open up the space and bring the consumer into the center of the shopping experience.
KORRES
From the oldest homeopathic pharmacy in Athens to Nolita in New York, and from the saffron fields of Kozani to Le Marais in Paris. From George Korres’ desire to highlight the endemic herbs of the remote Greek mountains and islands to his obsession with design. From Lena Filipou Korres’ commitment to and applied research to her sincere and transparent communication of the natural percentage in all KORRES products, through her own global initiative. From mapping the entire Greek endemic flora in collaboration with the Agricultural University of Athens to guiding primary research alongside the world’s leading scientific institutions. From the discovery of new natural actives to 87 global awards for innovation, entrepreneurship, and design. From the vineyards in the volcanic soil of Santorini to the first fully green and zero-waste extraction unit in Greece. From a natural syrup for sore throat to 500 safety and efficacy tests for every single formula. From a love for Greek tradition to recycling empty packaging and turning it into design objects. From the hands of local farmers to the hands of consumers in 50 countries.
TRAIL [practice] has crafted spaces of various sizes, from experience stores to shop-in-shops and exhibition booths, utilizing common expressive means, to represent KORRES on a global scale.
Space
Space
30 sq.m.
Location
Location
Paris, France [FR]
Typology
Typology
Work
Year of Completion
Year of Completion
2024
Design Team
Design Team
Manos Babounis, Chara Marousi
Local Architect Team
Local Architect Team
MVMS Architectes
Product Design
Product Design
The Backyard Lab
Graphic Design
Graphic Design
The Backyard Lab
Construction Management
Construction Management
MVMS Architectes
Photography
Photography
Margarita Yoko Nikitaki
