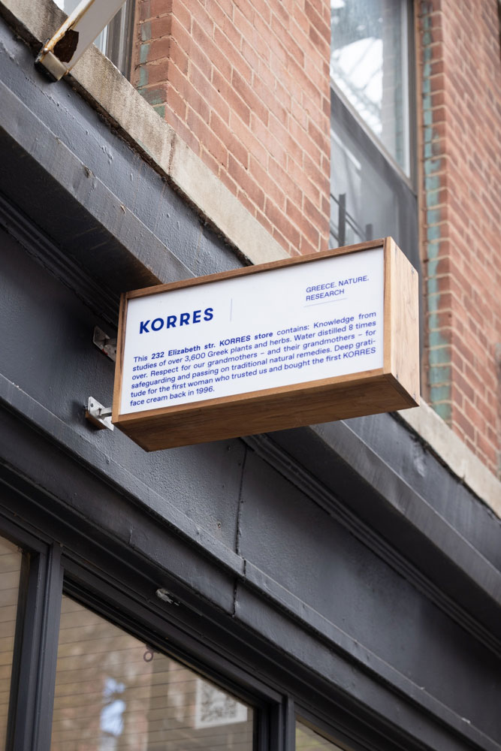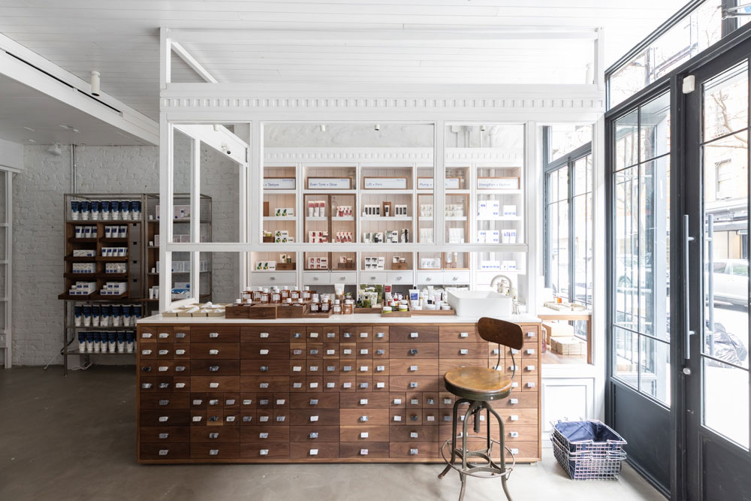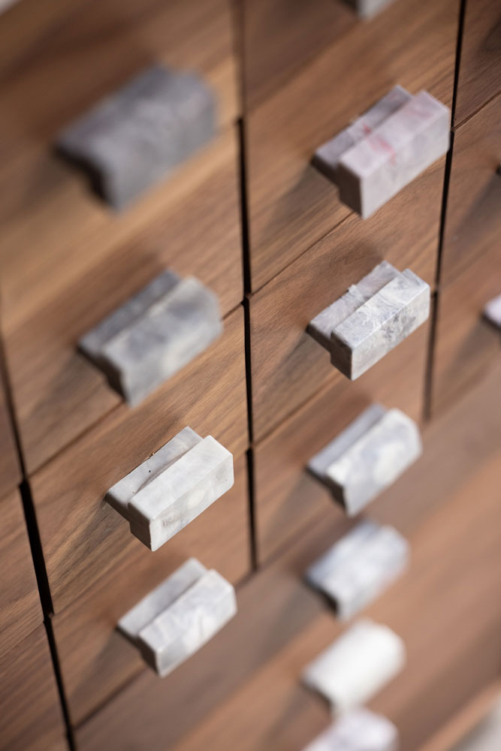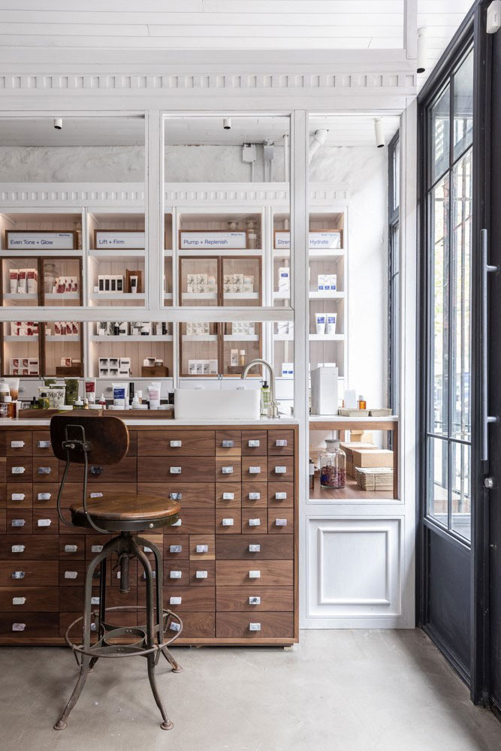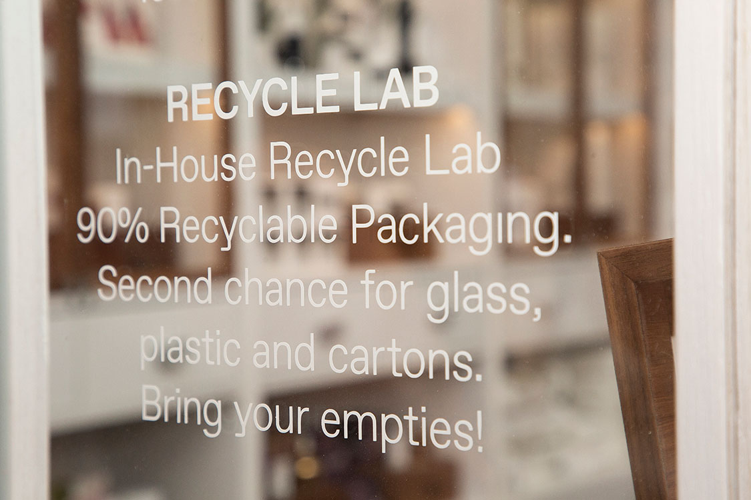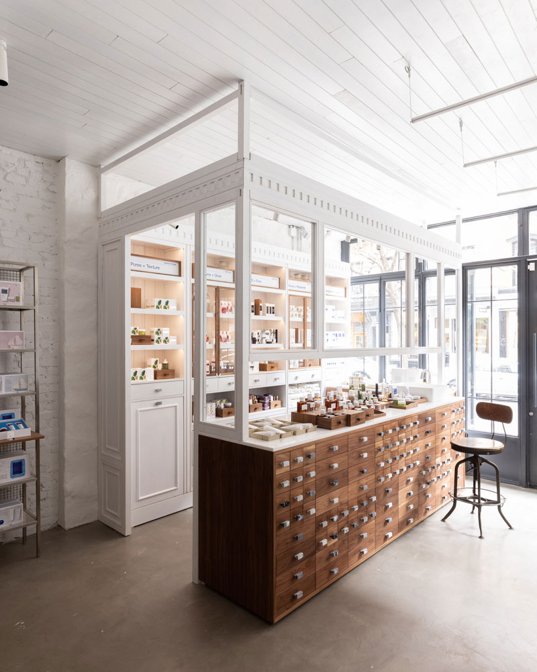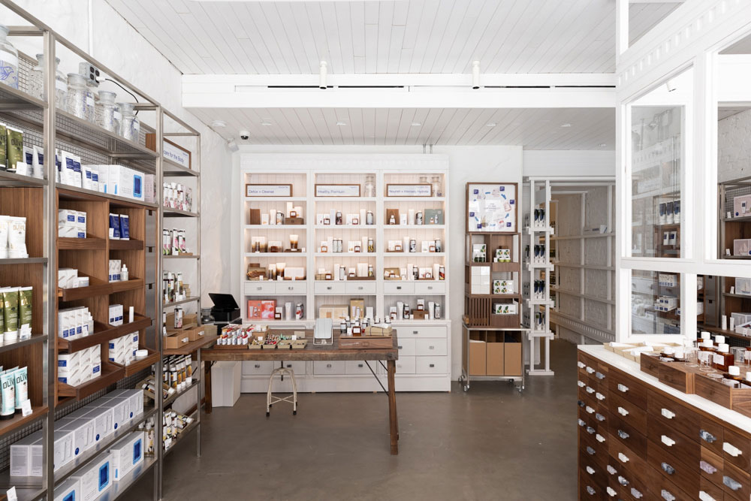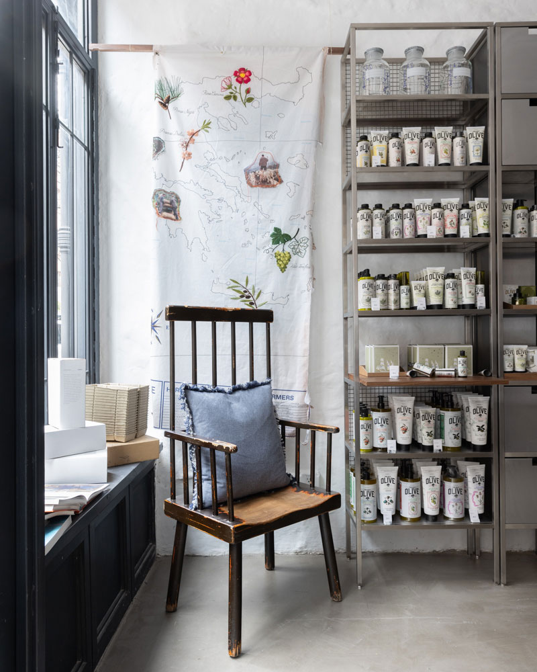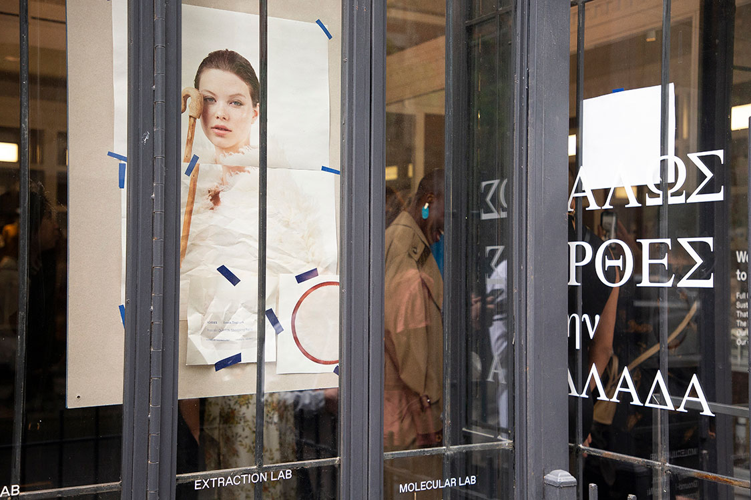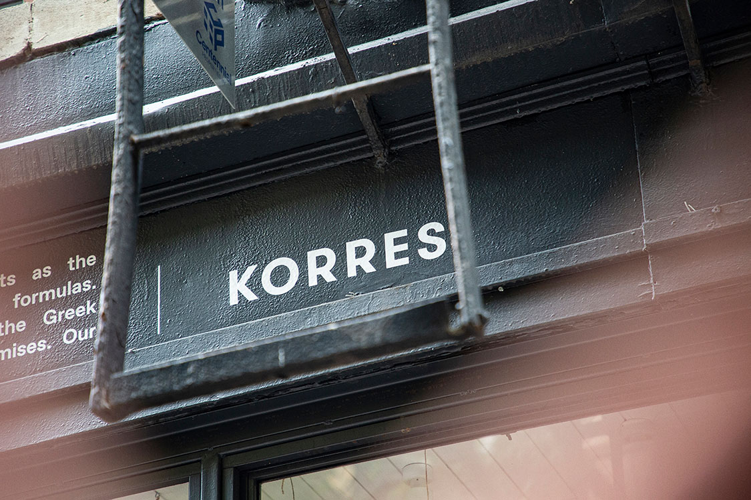0422 KORRES NEW YORK
Description
In the heart of Nolita, KORRES opens a quiet, almost poetic interlude amidst the city’s energy. The store invites visitors to pause, explore, and experience the essence of Greek nature, science, and tradition, reflecting the brand’s core pillars: Greece, Nature, Research.
TRAIL [Practice] designed the space from the visitor’s perspective, creating a seamless, organic environment on a single level. Natural materials — wood, stone, and metal — bring warmth and authenticity, while large glass windows frame the city outside. Traditional pharmacy-style drawers, custom wooden tables, and thoughtfully curated displays combine industrial and classical aesthetics, highlighting the products in a subtle dialogue of form and texture.
A small Recycle Lab introduces sustainability as a practical philosophy, reinforcing the connection between nature and science. Carefully orchestrated lighting transforms each product into a work of art, creating moments of discovery throughout the store.
KORRES NY is more than a retail space; it is a narrative environment where architectural precision meets timeless storytelling. Through material simplicity, detail, and the interplay of light and texture, TRAIL [Practice] has created a space that lives, breathes, and embodies the brand — with elegance, subtlety, and authenticity.
KORRES
From the oldest homeopathic pharmacy in Athens to Nolita in New York, and from the saffron fields of Kozani to Le Marais in Paris. From George Korres’ desire to highlight the endemic herbs of the remote Greek mountains and islands to his obsession with design. From Lena Filipou Korres’ commitment to and applied research to her sincere and transparent communication of the natural percentage in all KORRES products, through her own global initiative. From mapping the entire Greek endemic flora in collaboration with the Agricultural University of Athens to guiding primary research alongside the world’s leading scientific institutions. From the discovery of new natural actives to 87 global awards for innovation, entrepreneurship, and design. From the vineyards in the volcanic soil of Santorini to the first fully green and zero-waste extraction unit in Greece. From a natural syrup for sore throat to 500 safety and efficacy tests for every single formula. From a love for Greek tradition to recycling empty packaging and turning it into design objects. From the hands of local farmers to the hands of consumers in 50 countries.
TRAIL [practice] has crafted spaces of various sizes, from experience stores to shop-in-shops and exhibition booths, utilizing common expressive means, to represent KORRES on a global scale.
Space
Space
60 sq.m.
Location
Location
Nolita, New York [US]
Typology
Typology
Buy
Year of Completion
Year of Completion
2022
Design Team
Design Team
Manos Babounis, Charis Avgerinou, Georgia Tsazi
Product Design
Product Design
The Backyard Lab
Graphic Design
Graphic Design
The Backyard Lab
Ironmongery
Ironmongery
RENTRON, Sheet Metal Constructions
Carpentry Company
Carpentry Company
Cosmas
Light Design
Light Design
LUUN
Photography
Photography
The Backyard Lab Archive
